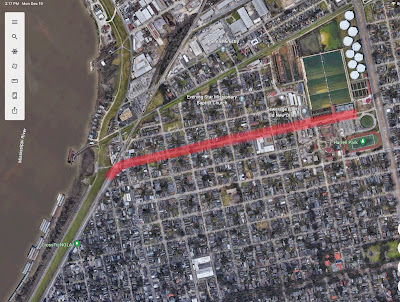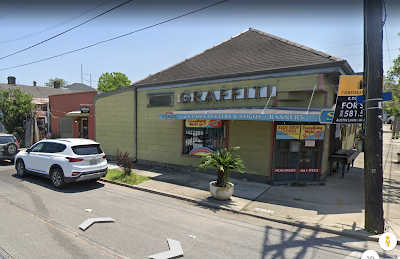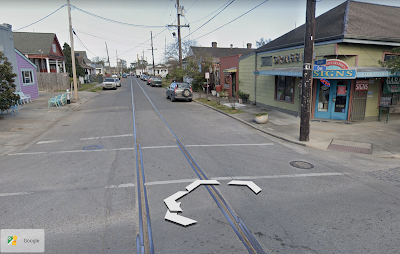So to the planning. On first inspection it really seems it should be quite simple. There’s just a single line leaving the exchange yard and a straight track running through the streets to a short passing loop at the ends of the line in the water board property. Where the line goes after that is another story. One that is just as interesting.
 |
| The extent of the line. Pretty straight as you can see |
Simple requirements for the layout result in a simple track plan. Before settling on such a simple plan I read Mike Cougill's book about his layout
Mill Road available from
OST publications. I found Mike's writings invaluable in getting my thoughts straight. Experience has taught me the value of simplicity in a layout, and I have derived a great deal of pleasure from operating a simple tuning fork layout. The prongs of the fork are short, probably only long enough for a 50' car, the stem is long so that I can watch the trains run through the street. As I was putting up our Department 56 Christmas village houses the other day, I considered the idea of having the front rooms of the houses on the street being decorated for Christmas. This idea then developed into having front room scenes that could be switched out, for when exhibiting the layout at different times of the year.
 |
| The simple track plan |
The overall size of the layout is not fixed yet. I want the street running scene to look "right". That basically means: how long does the city block have to be to get the desired effect I'm after? A short train has to progress through the block; i.e. if I were to stop the train in the middle of the layout, there would have to be space in front, and behind the train. Does that make sense? It's kind of illustrated in the plan above.
Also, I still have some unfamiliarity with American O scale buildings. I can go into Google Earth and measure footprints (more on that in a later blog post). But it's difficult to visualise the area the buildings will take up. They will, of course, be low relief. But how low? Especially if I plan to have front rooms to switch out depending on the time of year. Do I want to make the road the proper width? That's thirty feet. Seven and a half inches. A lot of layout depth taken up. I don't know. Lots to think about. Some full size planning is in order.




Comments
Post a Comment