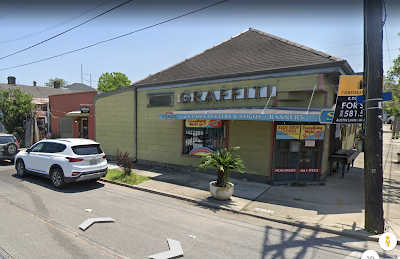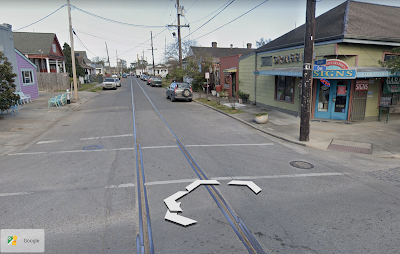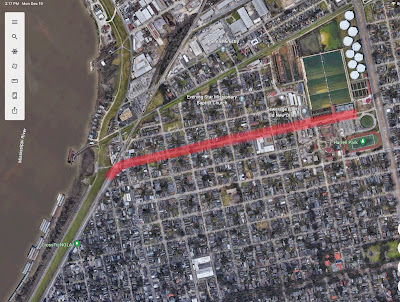What I am going to write about maybe old news to some, if I'm going over old ground I apologise. It's new to me. It may be new to some of you.
As I mentioned in the previous post I have no feel for the size of an O scale building. So I feel that one of the first tasks on this project should be to make some buildings. After Christmas there might be some O gauge houses on sale in Menards (A US DIY chain that in its toy section sells an ever increasing line of items for Lionel three rail O gauge and H0 scale model railways) Or perhaps I could find some cheap building kits on sale on the web somewhere just so I can get a feel for door and window sizes and building mass.
Mostly, I want to build these structures myself because if you take a "drive" down Eagle Street courtesy of Google street view you'll see some rather nice architecture, buildings that would really set the location.
 |
| This sign shop is pretty much a must. Bright and colourful, it would stand out. I also worked for 15 years in the sign industry, so I have an affinity for sign shops |
 |
| Buildings generally seem long and thin on Eagle street. This is good, allowing me to fit more buildings into my modelling of a city block. |
 |
| Many buildings sit high off the ground. I suspect that this is because Eagle street is on the flood plain of the Mississippi River and this elevation would ease any flooding damage. |
 |
| This image would suggest the neighbourhood is being gentrified. Freshly refurbished buildings sit next to homes in need of a sprucing up. An interesting touch to model perhaps. |
These three pictures give some great ideas for structures for the layout. But how would I go about modelling them? Measuring them up, photographing them. It's an 18 hour drive to Eagle street from the prairies of Minnesota. Plus I don't know how the locals would react to someone measuring their houses up "for a model railroad"...
Here's where I had a brainstorm.
Realtors, or estate agents as we Brits would call them, have always photographed houses. In the past it was a 5" x 7" print in a showroom window display. But now things are online, it's a whole different world. Almost everything the model builder needs is there. Head on and side on photographs of the outsides. Interior shots if you need them. Often floor plans and room dimensions are included. Maybe even close ups of details. Follow that with a quick measure in Google Earth, that should give you enough to go on. Doors and windows can be pretty standard items. You may even be able to find the right windows and doors for your chosen model through someone such as San Juan Details (formerly Grandt Line)
 |
| A colourful property on Eagle Street |
 |
| Measure up the footprint on Google Earth |
There you go, Like I say, I'm not sure if this is a new idea or not. It's certainly another technique for the modern railway modeller to have tucked up his sleeve. It's definitely something I will work on as this layout progresses.








Comments
Post a Comment